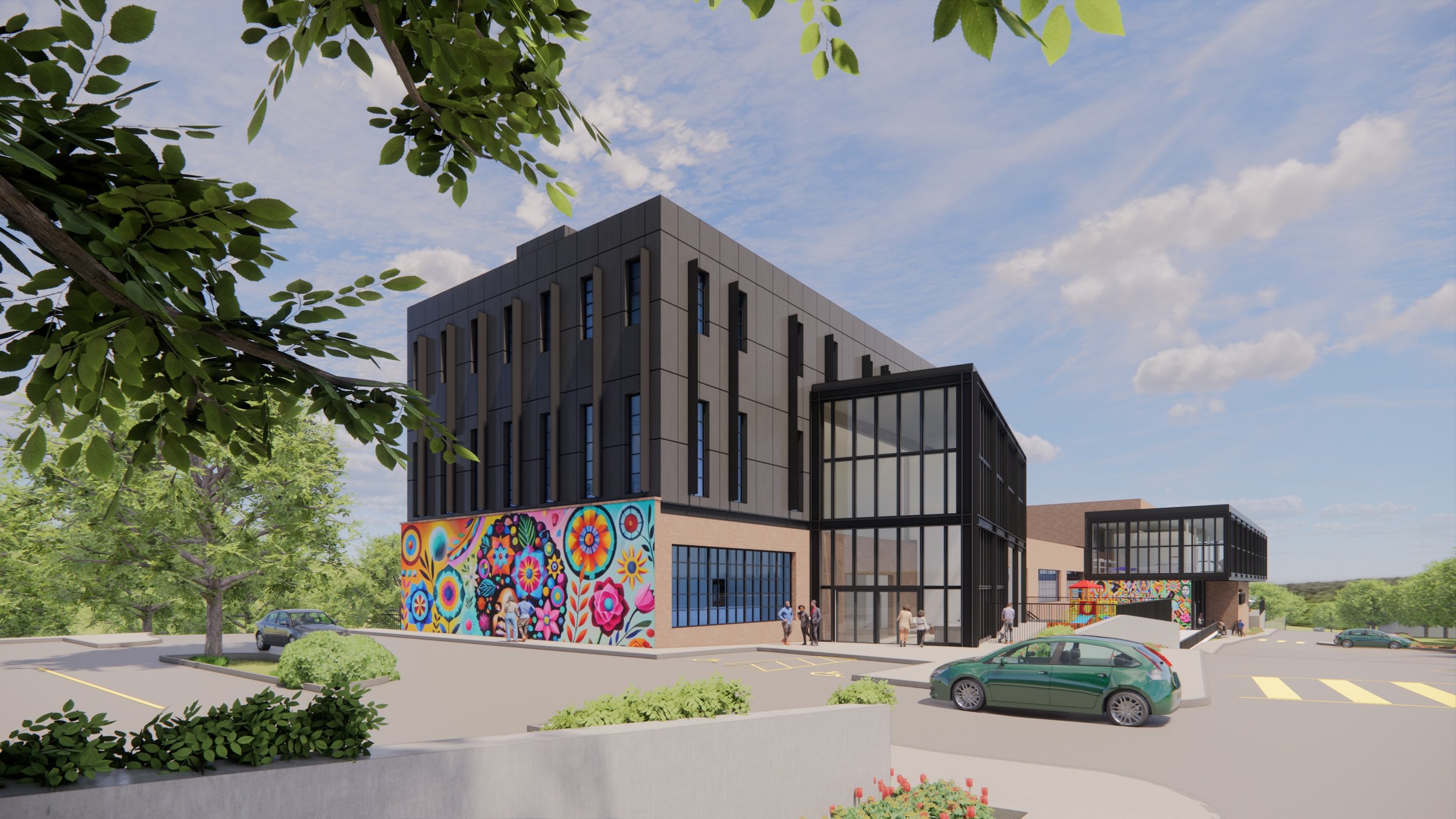West Marion Resilience Hub
Project Description
The West Marion Resilience Hub is an innovative adaptive reuse and expansion project in Marion, North Carolina. Anchored in the historic Mountain View School building which served as an essential cultural hub for African-American residents during segregation, this initiative revitalizes a 20,000-square-foot structure into a transformative, 66,000-square-foot mixed-use community center. The Hub is designed to address systemic challenges in disadvantaged communities, particularly focusing on healthcare, childcare, workforce development, and sustainable growth. As a designated emergency refuge, it will enhance the resilience of the region against climate shocks and social inequities. The project represents a pivotal opportunity to right historical injustices, enrich cultural heritage, and build socio-economic stability for future generations.
Social Impact
The West Marion Resilience Hub is not merely a community facility—it is a response to pressing environmental, social, and economic challenges that disproportionately impact underserved populations. Located in a structurally excluded and historically marginalized neighborhood, this project addresses decades of systemic inequities and environmental injustices. The region has faced significant health disparities, including elevated rates of chronic illnesses compounded by limited access to healthcare, affordable childcare, and economic opportunities. These challenges are further exacerbated by climate risks, such as extreme weather events, which often disproportionately affect vulnerable communities.
Let’s Make History Together
This is an incredible opportunity to right a historical wrong by restoring a building that once provided a safe space for our elders and will now be revitalized to do the same for current and future generations. With support from individual donations, investors, and funders, we can bring justice to our community members and build the community center our ancestors asked for almost sixty years ago. Our organization is strongly positioned to capitalize on our years of community organizing, partnership building, and fundraising to renovate this building and create a space to protect our communities in the face of future public health crises and climate shocks.
Programs
A local Black history museum and library to bring visibility to our communities’ legacy.
An event center that celebrates Black culture and community.
A culturally aligned childcare facility and after school programming for our youth.
The “Keeping it Fresh” greenhouse and commercial kitchen.
A culturally appropriate medical clinic for Black and Brown patients.
A convening space to host our community forums and climate justice educational events.
An affordable recreation center with a gym and public swimming pool.
Co-working spaces and a technology center to support workforce development.
A space to host community organizing retreats and workshops that share tools from our book, “Shift Happens in Community: A Toolkit to Build Power and Ignite Change.”
An emergency shelter during climate disasters such as fires, floods, mudslides, and extreme hot and cold temperatures.
Market Information
A detailed demand assessment confirms the Hub is positioned to meet and exceed the needs of Marion and its surrounding areas. The city’s population trends, regional economic activities, and existing gaps in public amenities all point to strong demand for the proposed facilities. For example, the daycare will address the pressing need for high-quality childcare for industry workers, while the health clinic will enhance access to culturally aligned behavioral health care in a region with significant mental and behavioral health disparities. The event spaces, co-working hubs, and recreational facilities will attract diverse user groups, ranging from local residents to regional visitors, ensuring sustained utilization and community engagement.
Renderings
nSCALE Design & Development, a minority-owned business firm drafted the Feasibility Study for Phase 1, Phase 2, and Phase 3 of this project. This is a document that details: The Business Plan, Due Diligence, Program of Requirements, Design, Sustainability Strategy, Financial Analysis, Regional Market Research, and Comparative Market Analysis. A copy of this study is available upon request.



